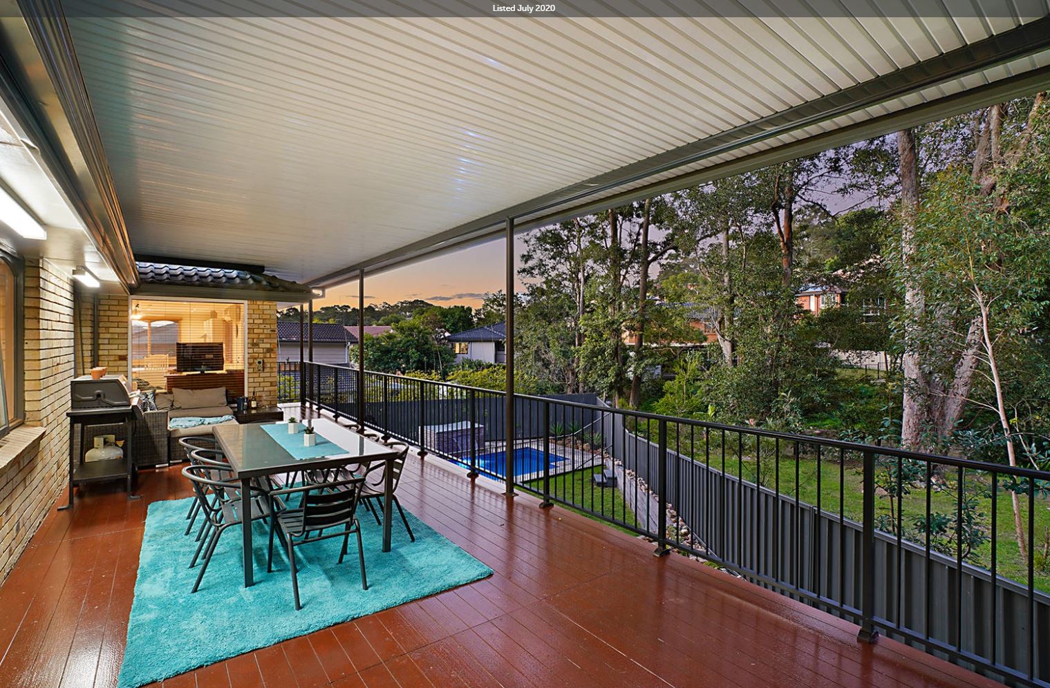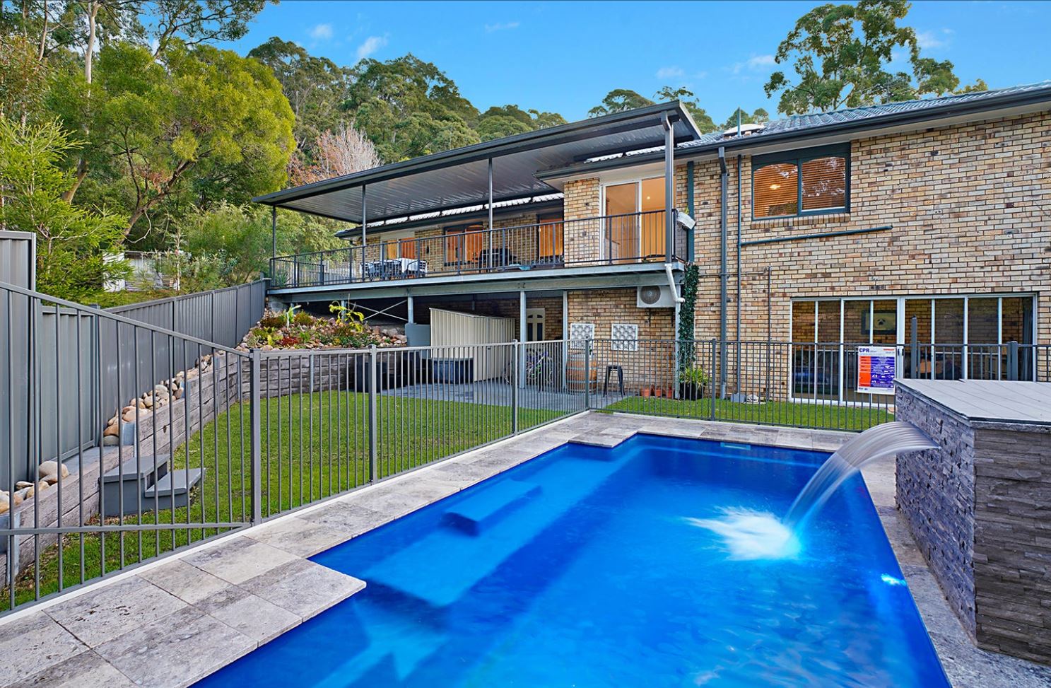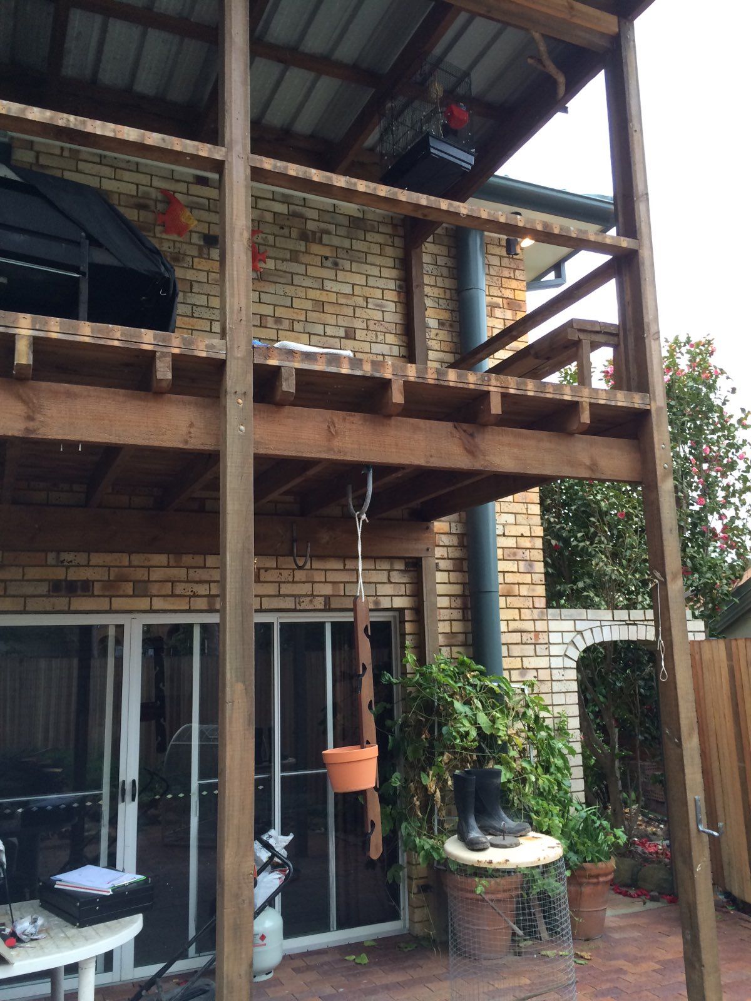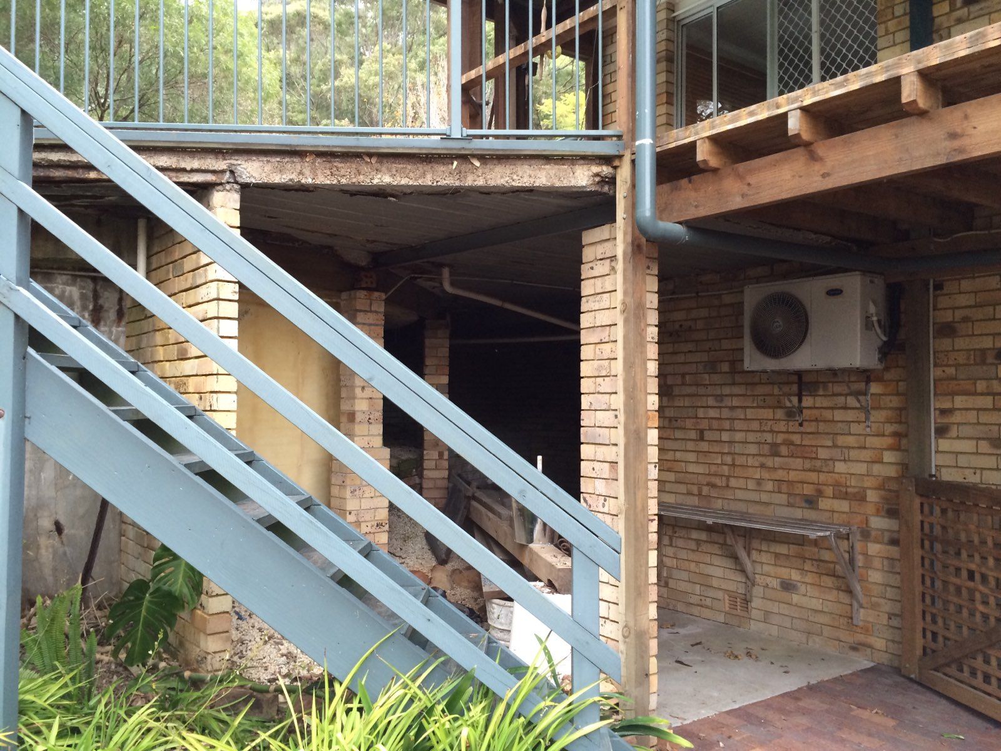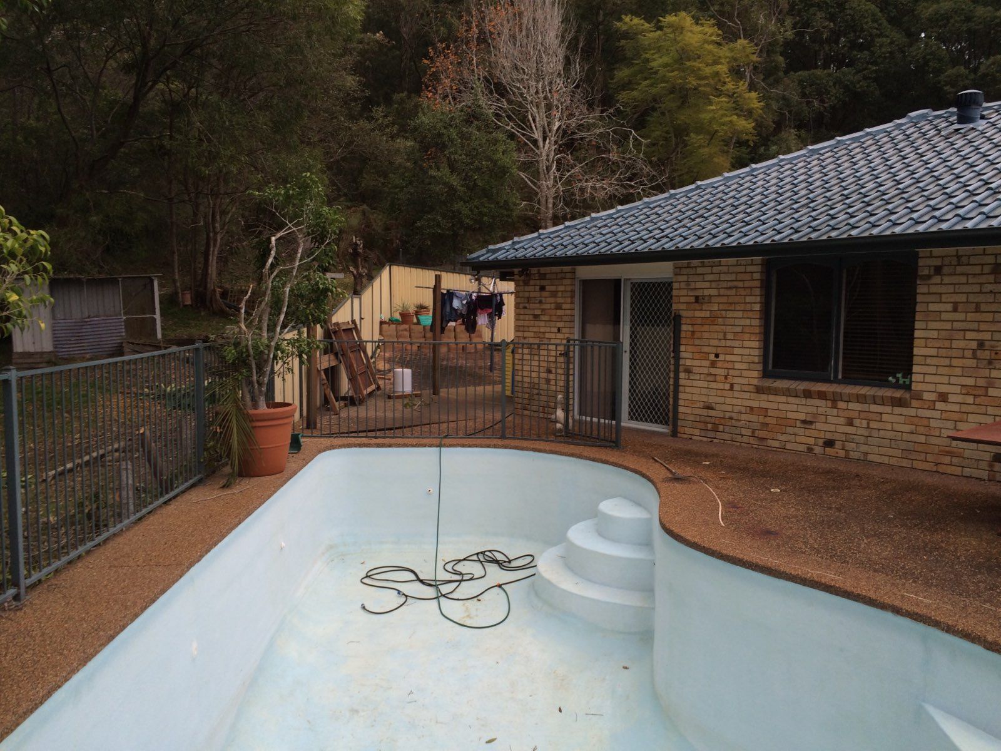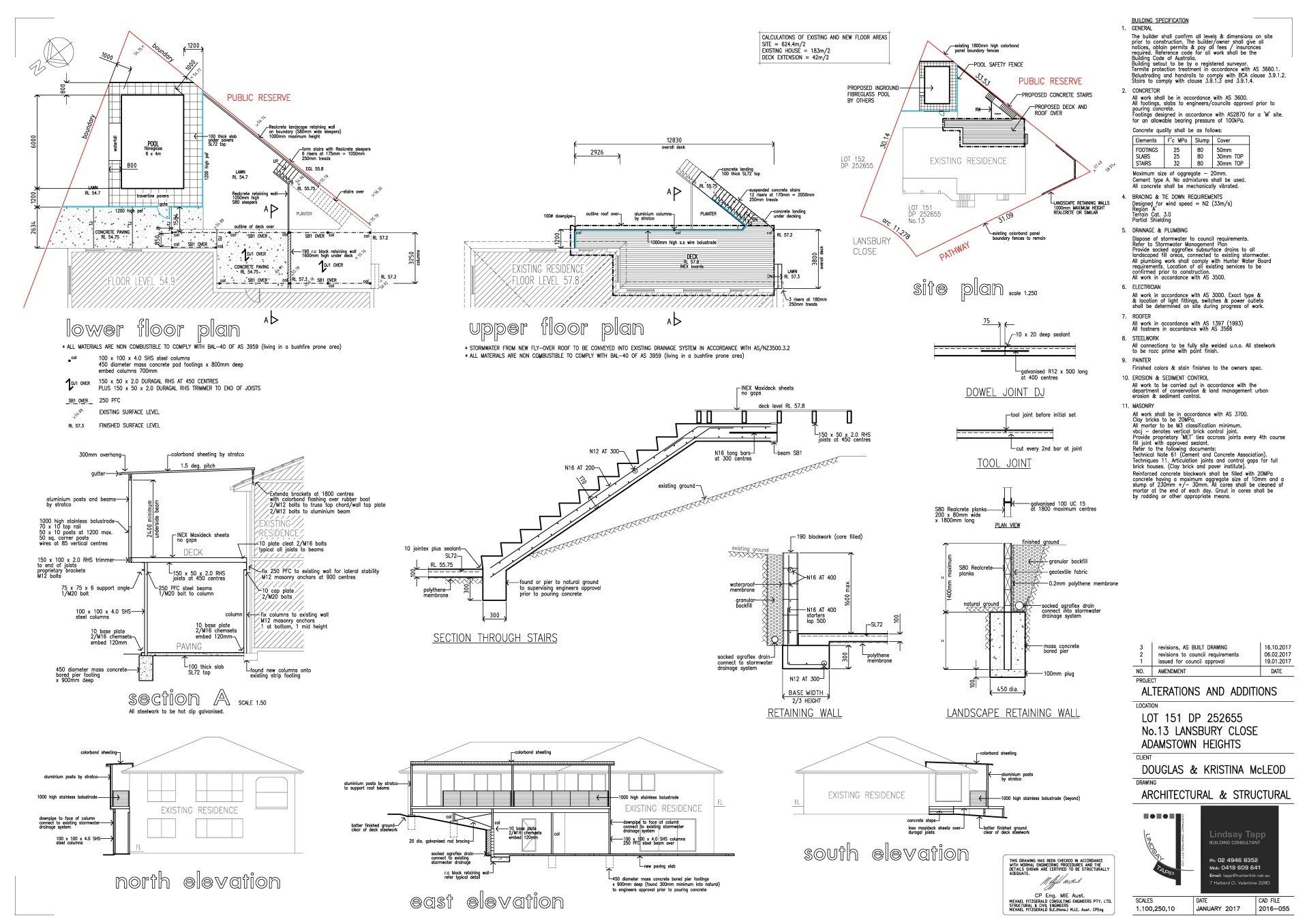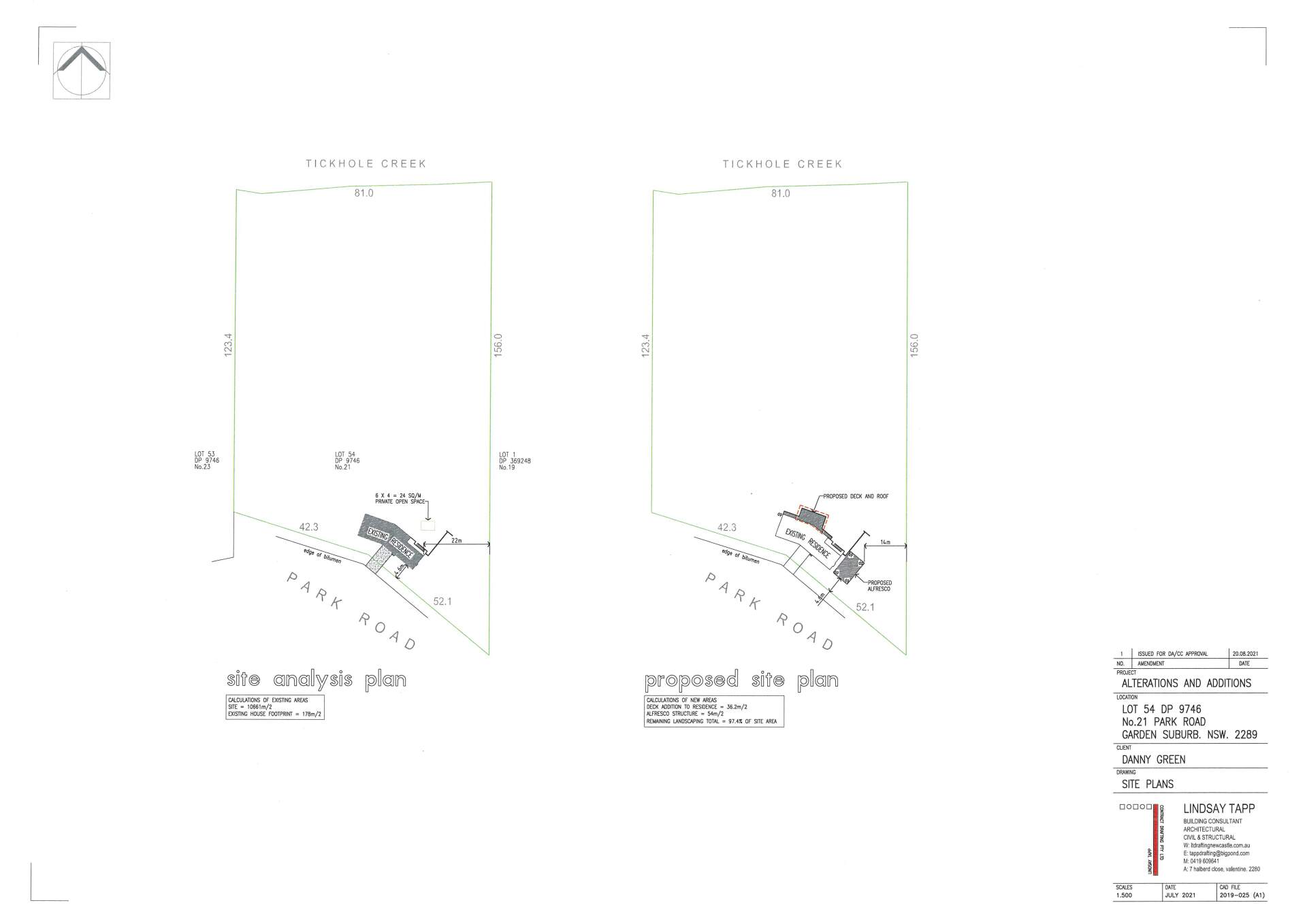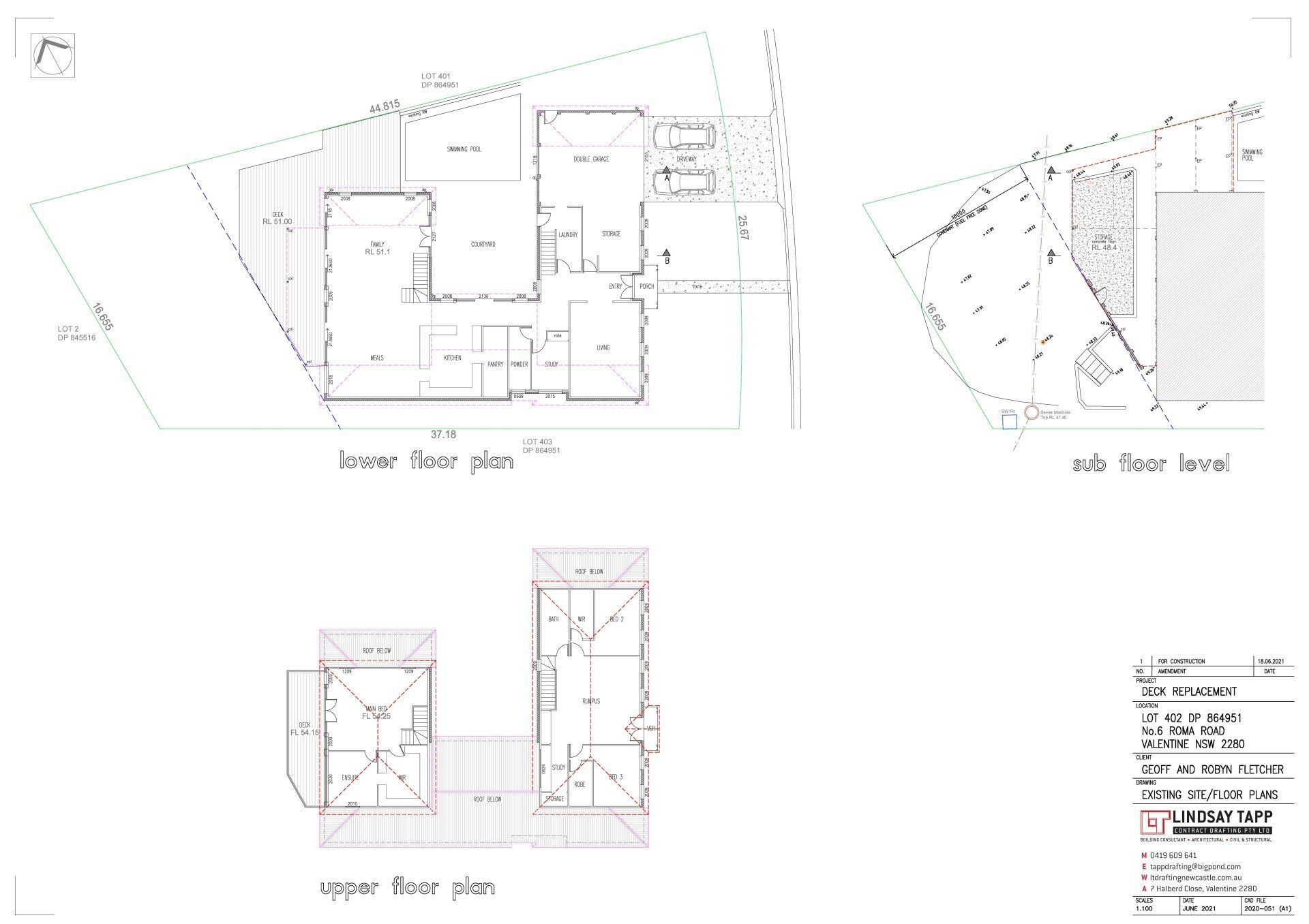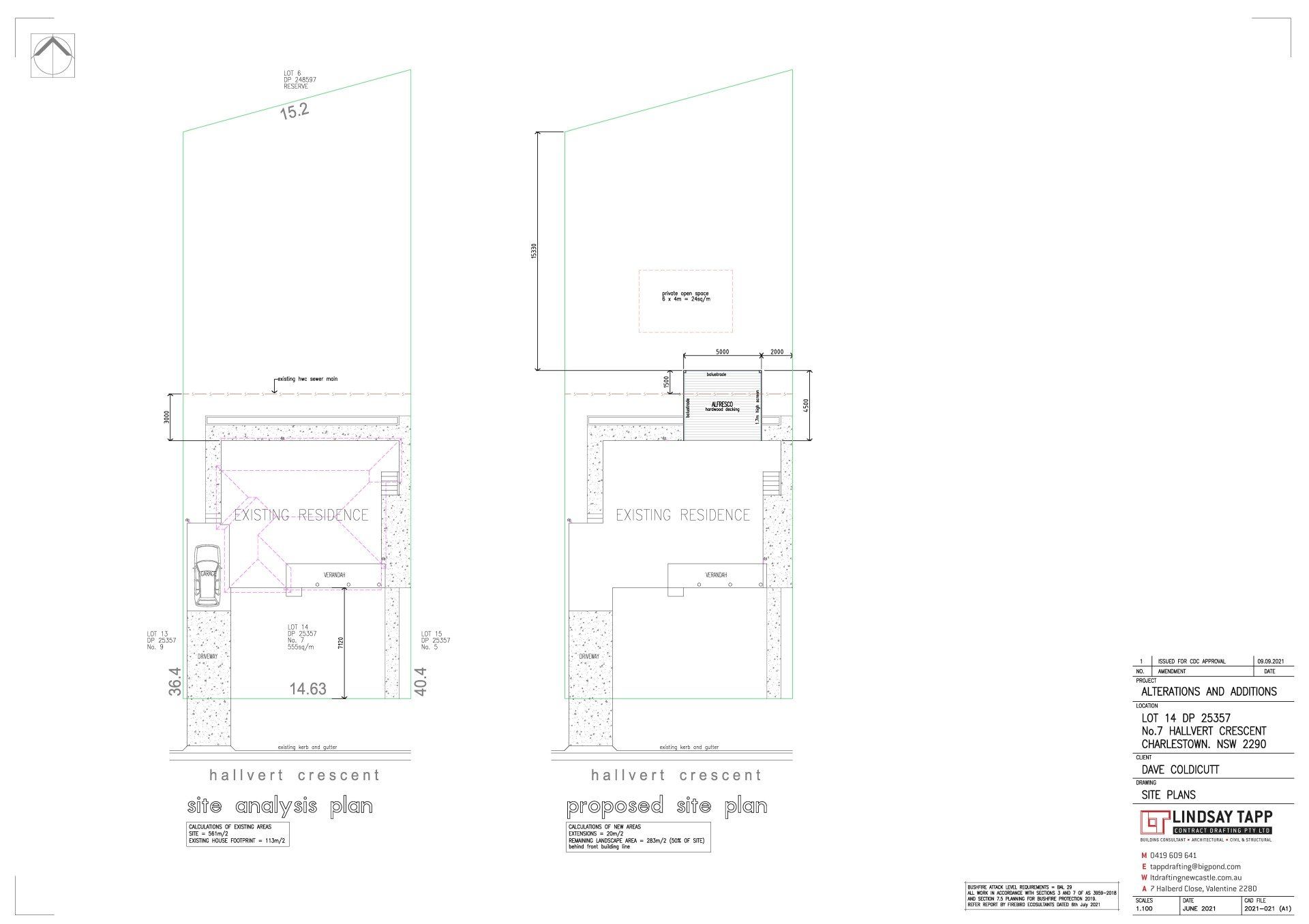Practical Affordable Design Solutions
for your Building Project
for your Building Project
Architectural engineering drafting services in Newcastle
The best decks are freestanding, but that's tricky!
Decks, porches, and patios can be important living spaces, creating an appealing transition between indoors and outdoors. Because they are exposed to the weather, decks and porches will not be as durable as the rest of the house unless weather-resistant materials and installation techniques are used. Perhaps most important, special attention must be paid to how decks and porches attach to the rest of the house.
Deck - Adamstown Heights
Client Brief
- Remove existing above ground suspended concrete pool and deck surrounds
- Remove existing upper level timber framed deck and skillion roof
- New covered Alfresco area, better yard access and a smaller lower level pool
- Boundary retaining walls to increase lower yard area
- Architectural and Structural drawings for DA approval with council
Site Conditions
- Bush fire prone land FLAME ZONE SITE
- Mines district
- Local Aboriginal lands council
Drawings
Deck - Garden Suburb
Client Brief
- Internal modifications plus large upper level deck with flyover roof.
- New Alfresco entertaining area with roof site conditions = bush fire prone land FLAME ZONE SITE, mines, Geotech requirements
Site Conditions
- Bush fire prone land FLAME ZONE SITE
- Mines
- Geotech requirements
Deck Replacement - Valentine
Client Brief
- Existing decayed timber framed decks to be removed and replaced
- Provide Architectural and Structural drawings for builders pricing
- Options for future covered areas
Site Conditions
- Bush fire prone land
- Mines district
New Deck & Flyover Roof - Charlestown
Client Brief
- Hardwood timber deck off back of house with flyover roof
- Internal modifications
- Existing sewer main location to be confirmed
- Architectural and Structural drawings for CDC approval with private certifier
Site Conditions
- Bush fire prone land
- Mines district
About Decks And Porches
Think about durability, strength, and future remodeling
Key factors to consider:
Longevity.
The right materials can significantly extend service life, making higher initial costs worthwhile. Decks in particular suffer grueling conditions. The number of specialized building products, especially for exterior decking, has increased dramatically in recent years, reducing maintenance requirements without sacrificing durability.
Structural integrity.
In-ground concrete piers and wood framing, not full-depth foundations, typically support exterior decks and porches. Framing materials, connectors, and fasteners that can handle outdoor conditions are vital. Of particular importance is the connection between deck and house, an area susceptible to decay and responsible for heavy structural loads.
About Decking
The choice depends on sustainability, cost, and appearance
Decking should be durable. If wood decking is used, the boards should come from trees that were sustainably logged. A wide variety of materials can be used as decking.
Pressure-treated softwood remains the most economical choice for exterior decking, but the development of the first wood-plastic composite by Trex in the mid-1980s cleared the way for the wide variety of synthetic decking that has since entered the market.
Other choices include all-plastic and aluminum decking as well as several hardwood and softwood species well suited for use outdoors. In all, consumers have an extremely wide selection, many of them with environmental advantages over the pressure-treated standard.
The Best Decks Have No Ledgers
Ledgers are the most vulnerable part of a deck, and they should be avoided entirely if possible. A free-standing deck with an independent foundation will last longer and cause fewer problems than a deck that is attached to the house with a ledger.
A ledger can easily become the cause of serious decay when it traps water against the house. If used, a ledger must be be strong and installed with details that shed water away from the house. This is important for ground-level decks, but critical for decks above ground.

